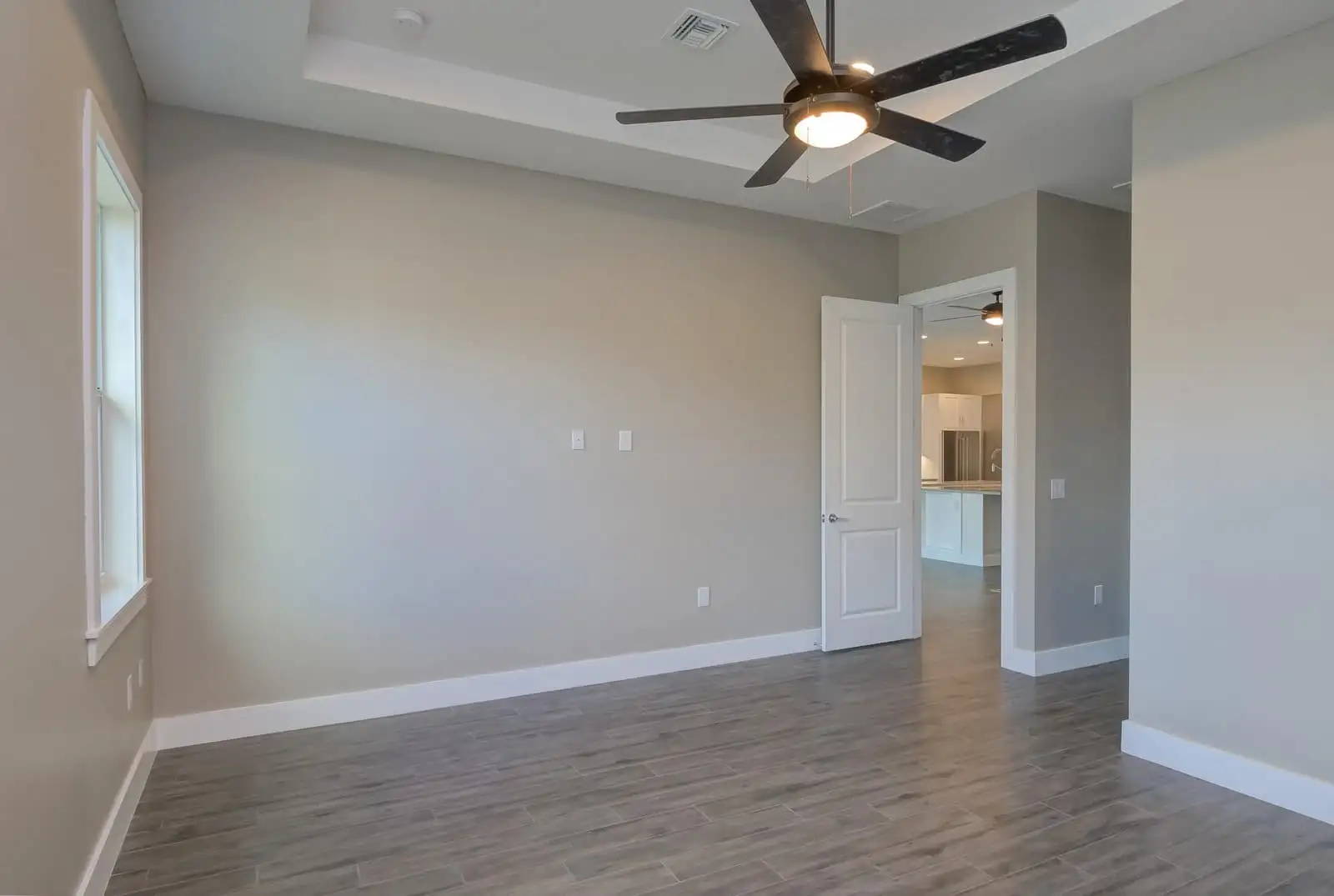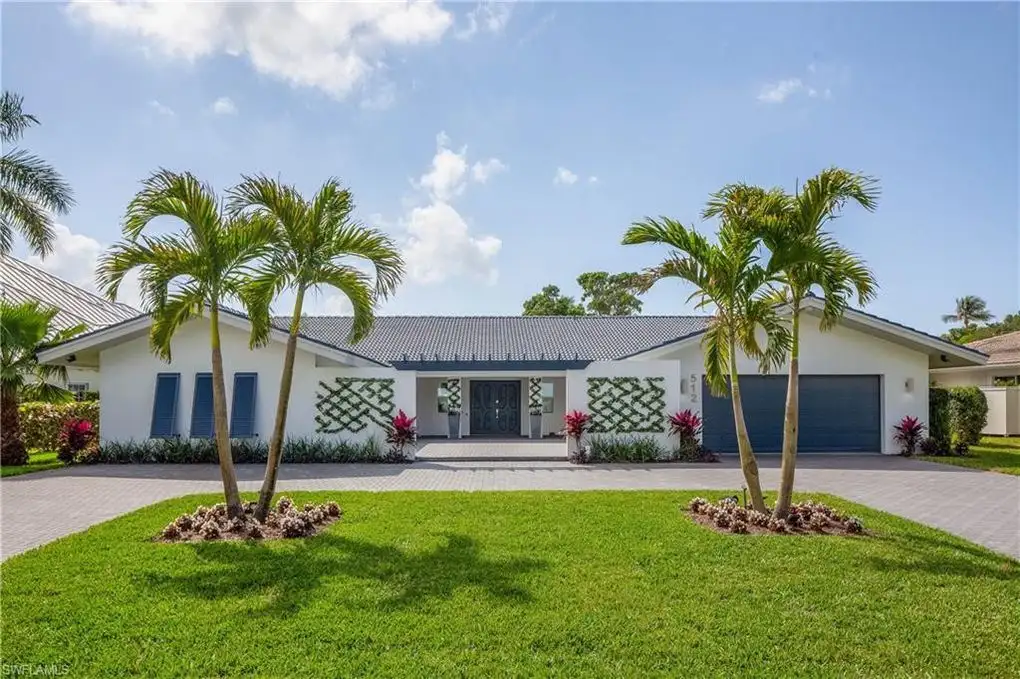
What Is Included In Your New Home?
Whether it’s the new home you’ve always dreamed of, or you simply want to enhance the space you currently have; let Fortress Custom Builders make it a reality for you. If you need a remodel or a new custom home; we can help! We build and manage each project with the fine craftsmanship and professionalism necessary to turn satisfied clients into life-long friends and enthusiastic repeat customers. Please see some of our services below.
- Complete Custom Home Construction
- Kitchen Remodels
- Bathroom Remodels
- Additions
- Garages
- Much More!
Home Site Features
- Free lot evaluation
- All building permit fees and impact fees included
- Site clearing included ($10,000 lot preparation allowance). Fill over allowance charged to client
- Exotic vegetation removal included, additional fee for haul away
- Gravel driveway and concrete parking pad (per plan) gutters on side of home to control drainage plan per code
- Broom finished concrete lanai, entry and sidewalk
- Culvert at road, where required
- Landscape package with Bahia sod (5’ from home pad and to cover septic tank) and six 2ft. plants w/mulch per code and irrigation system
- Central water and sewer tap are included (costs vary based on lot location) (well & septic system are not included)
- The power company determines power point of connection, cross-over electric service is available for an additional charge
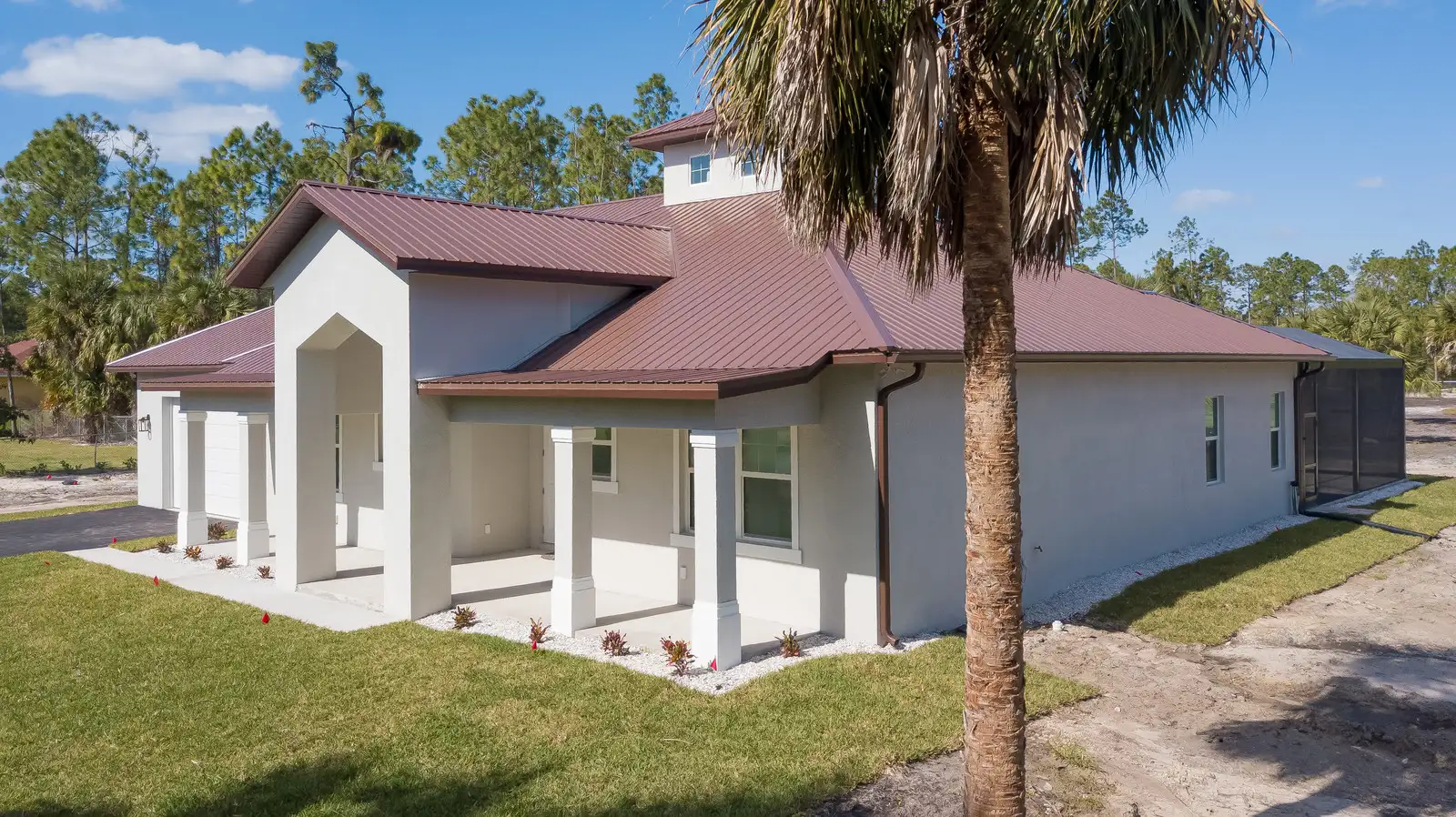
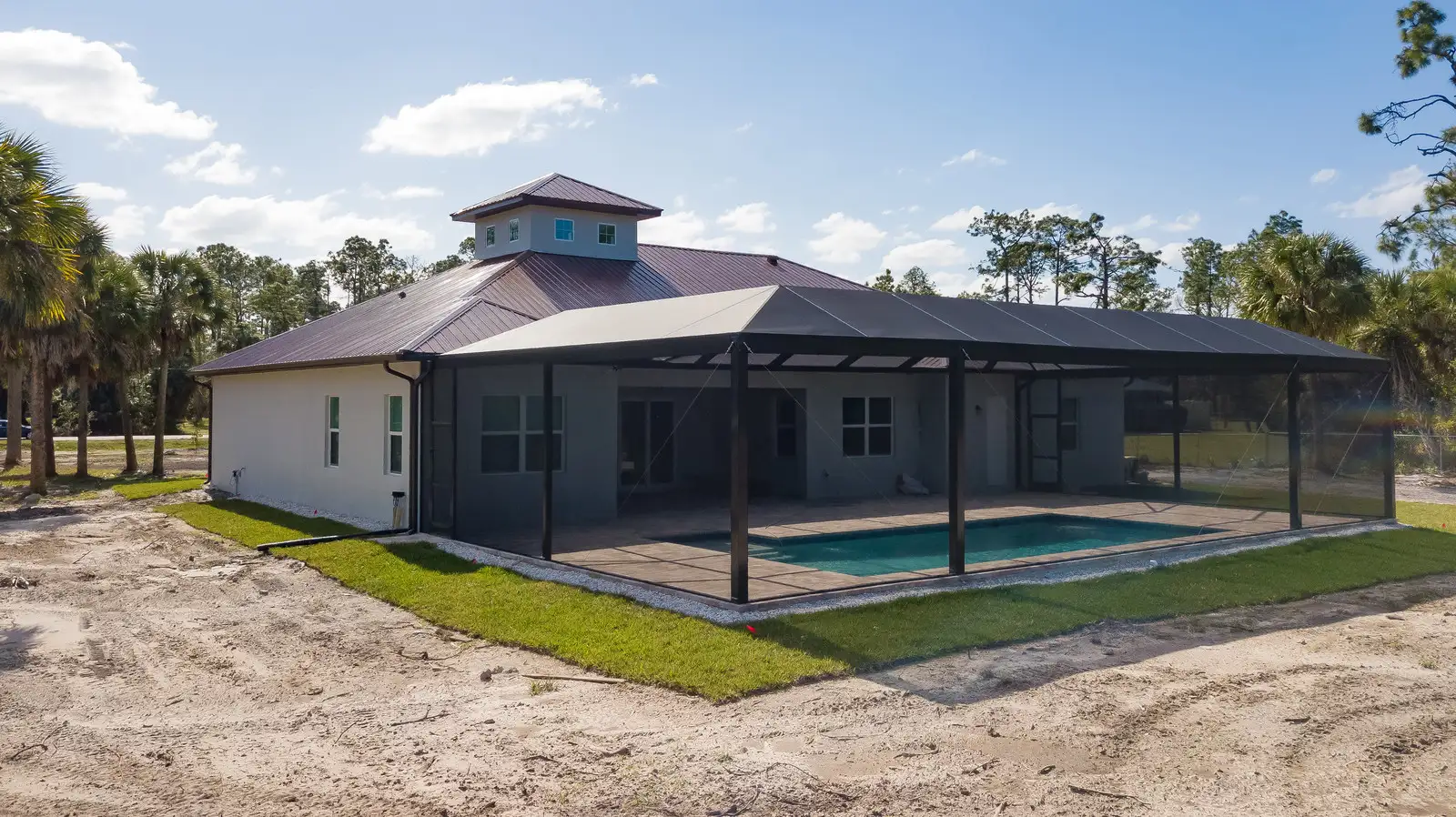
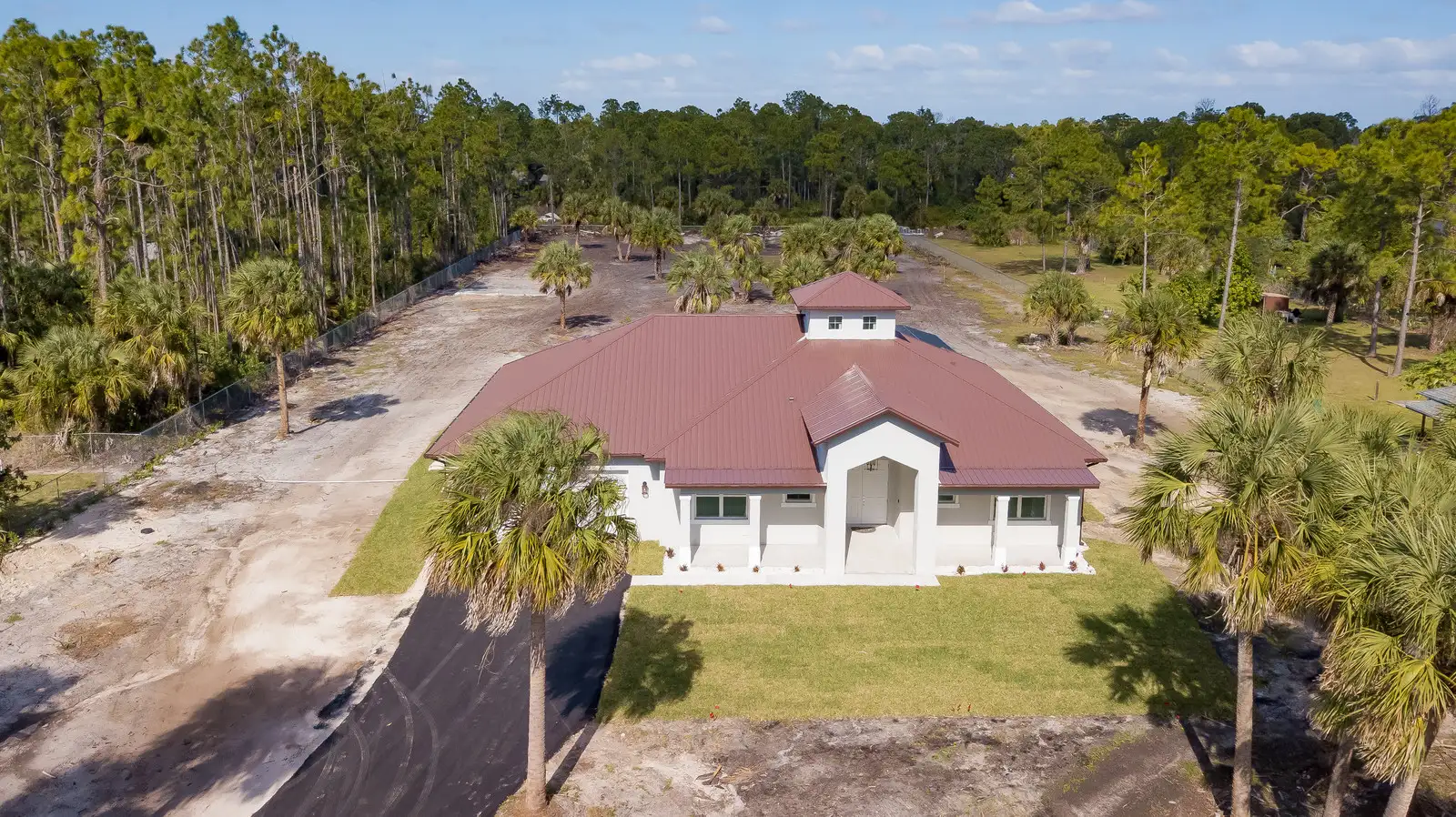
Building Features
- Steel reinforced poured concrete monolithic foundation (per plan)
- Steel reinforced concrete block wall construction
- Engineered roof trusses
- Vapor barrier under concrete slab
- Soil treatment under slab for termite protection
- Low maintenance decorative stucco exterior on the block walls with 100% acrylic exterior paint
- 3 dimensional fiberglass shingle roof
- Two exterior hose bibs
- Water softener sulfur and iron filter unit, and piping with individual shut-off valves for all sinks
- Low-E insulated windows (choice of white or bronze) *non impact rated
- Galvanized steel panel manual Hurricane Shutters
- White aluminum soffit and aluminum fascia for easy maintenance
- Elevated ceiling heights with architecturally enhanced tray ceilings (per plan)
- Slotted wood shelving in all closets
Energy Saving Features
- High efficiency air conditioning system
- R-30 ceiling insulation
- Energy efficient 50 gallon water heater
- Windows aluminum non impact (choice of white or bronze)

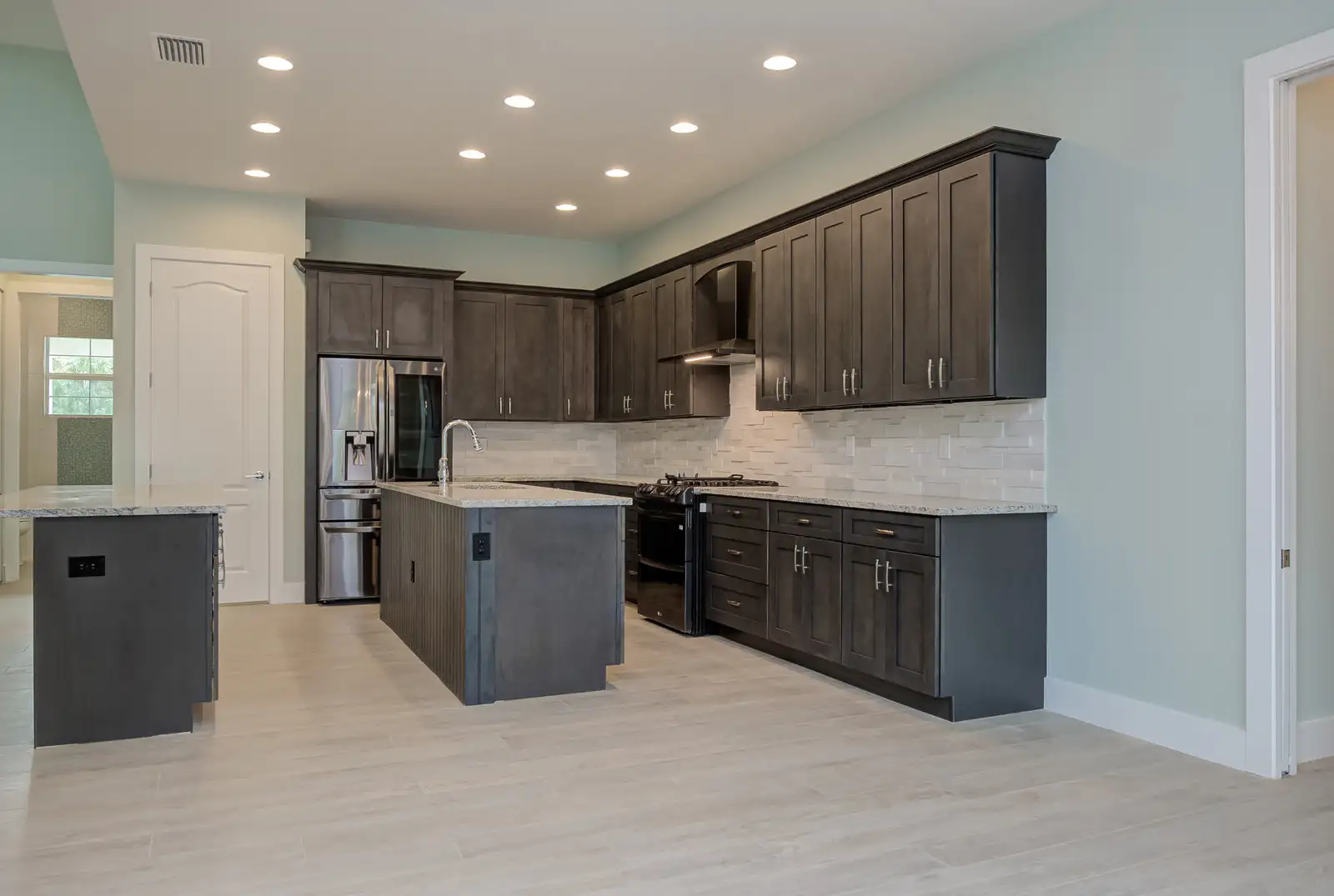
Kitchen
- Stainless Steel appliances: dishwasher, refrigerator with ice maker, smooth top range and microwave
- Wood cabinets with 36″ wall cabinets (level 1) with standard pulls and knobs
- Granite countertops (level 1) with 4″ back-splash
- Moen single lever chrome faucet
- Pre-plumbed ice-maker line
Bathrooms
- Full width vanity mirrors to 84” above finished floor, above mirror lighting
- Granite countertops (level 1) w/4” backsplash
- Wood cabinets with standard pulls or knobs
- Moen single-lever chrome faucets
- Framed shower enclosure with clear glass in master bath (per plan)
- Soaking tub in the master bath (per plan)
- Level 1 ceramic tile in master bath shower over durable greenboard (up to $5/sf materials and $5/sf installation)
- Tub/shower combo in the secondary bathrooms, with level 1 tile from top of tub to 8’ above finished floor
- Exhaust fans vented to exterior
- Schluter in lieu of bullnose at curbs and edges
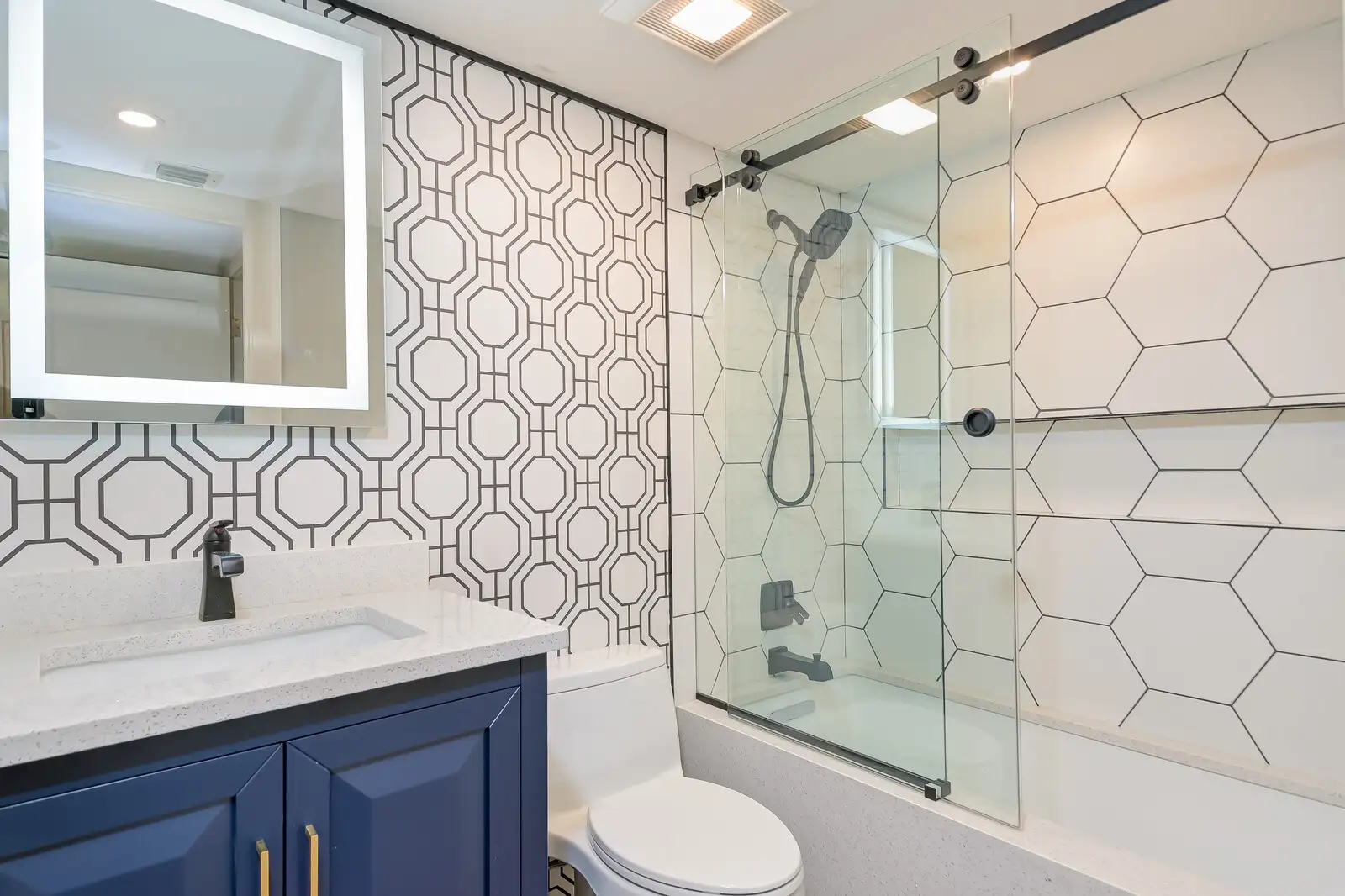
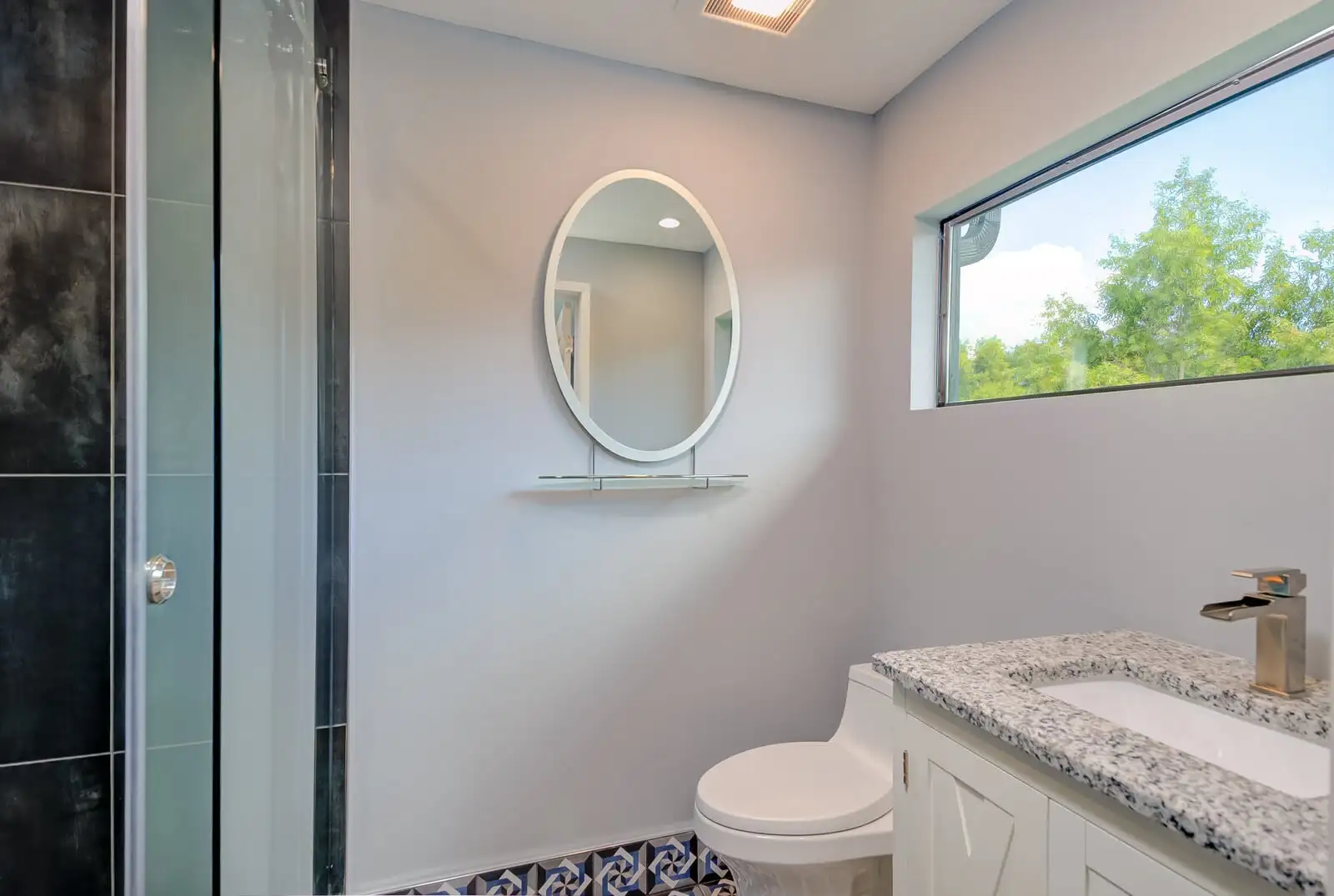
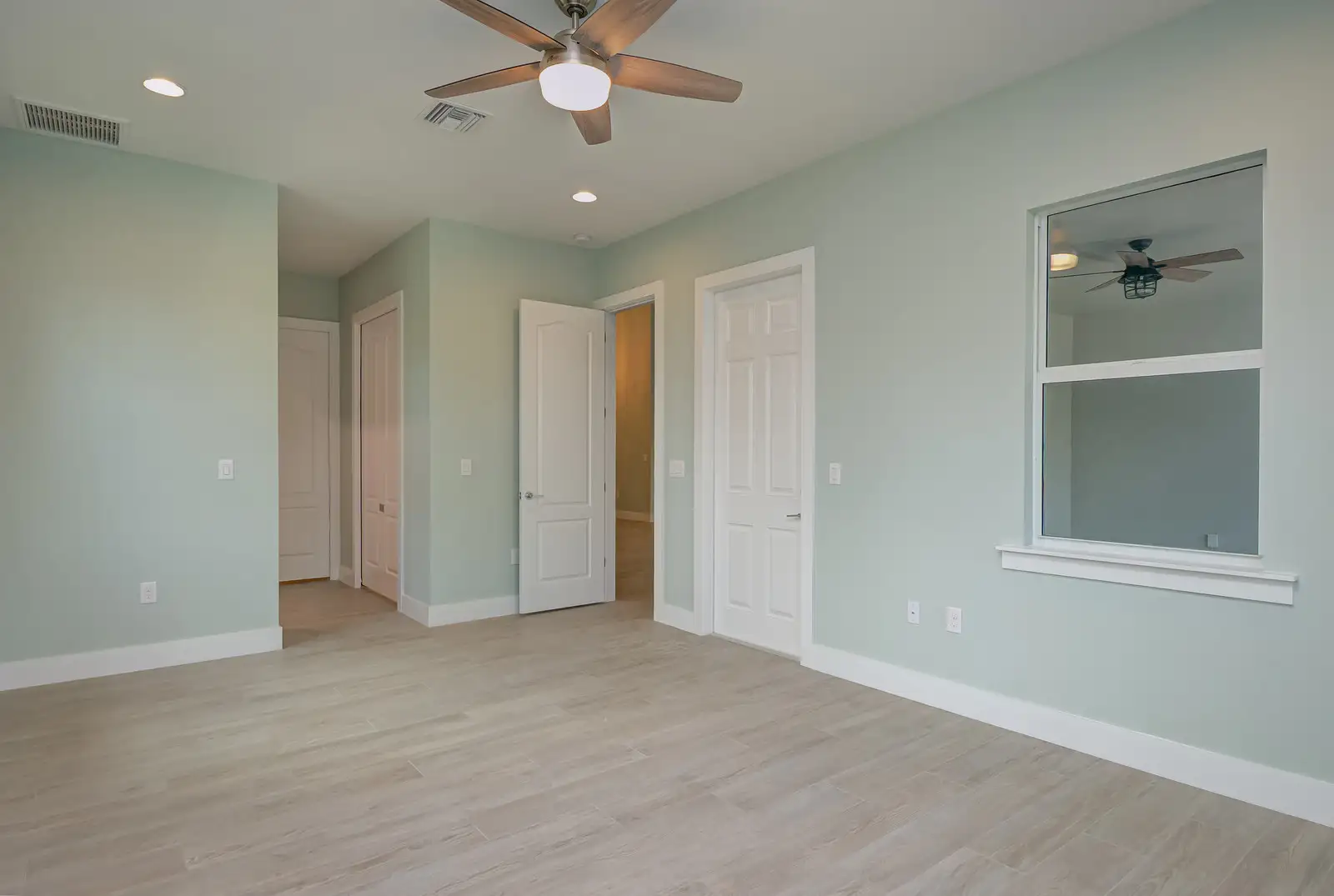
Interior Finishes
- Skip trowel finish on walls and ceilings
- Six panel interior doors with chrome hardware
- Chrome front door knob with deadbolt
- Wood with apron window sills
- 5 ¼” baseboard (square)
- 3 1 /4” casings (square)
- Six panel fiberglass insulated front door, no sidelites, no glass, Impact rated
- Sliding glass doors (per plan) – *Non-Impact rated
Garage
- Steel panel garage door braced for hurricane protection
- Wire single light fixture
- Wire decorative coach lights
- Garage third bay option available in all floor plans
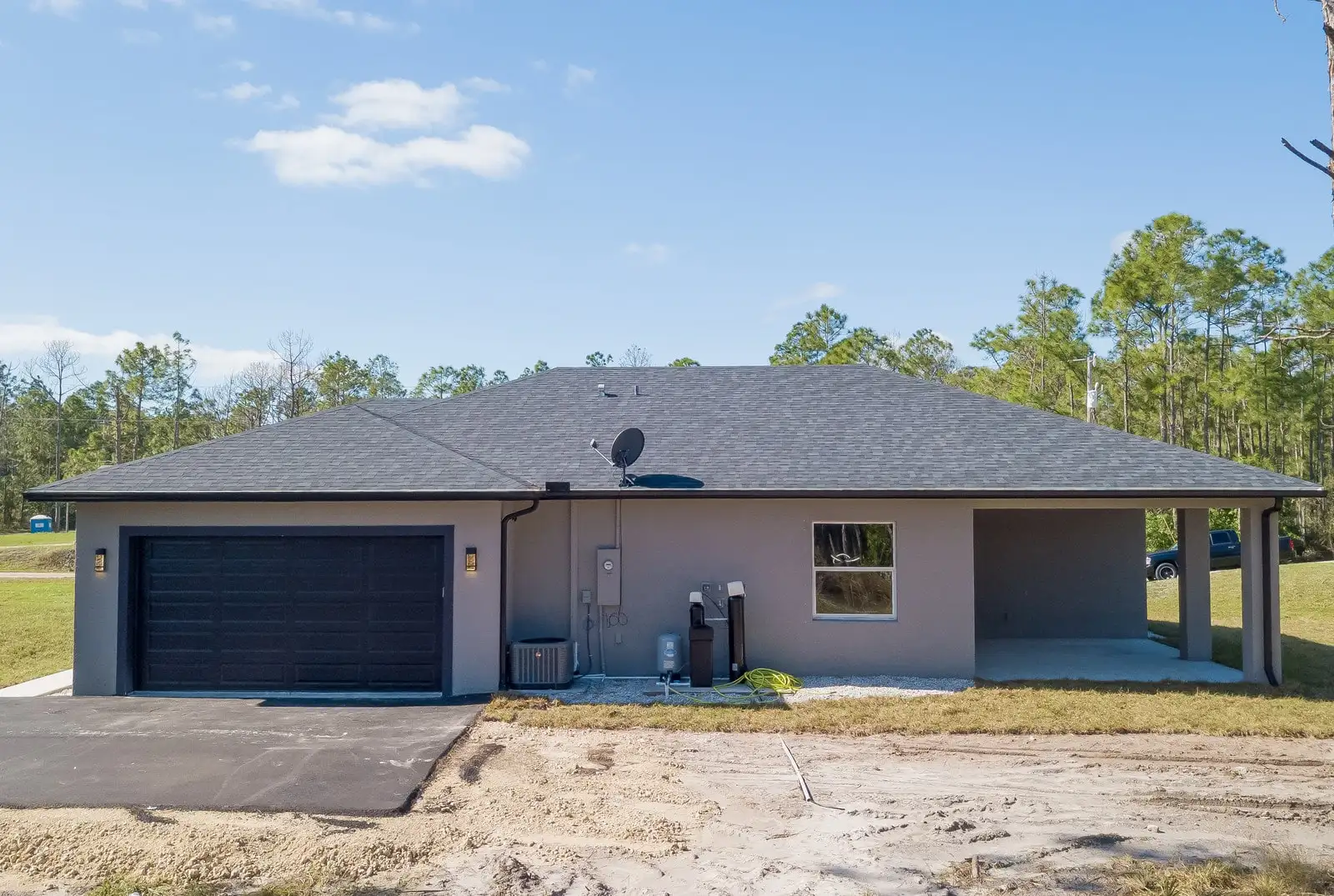
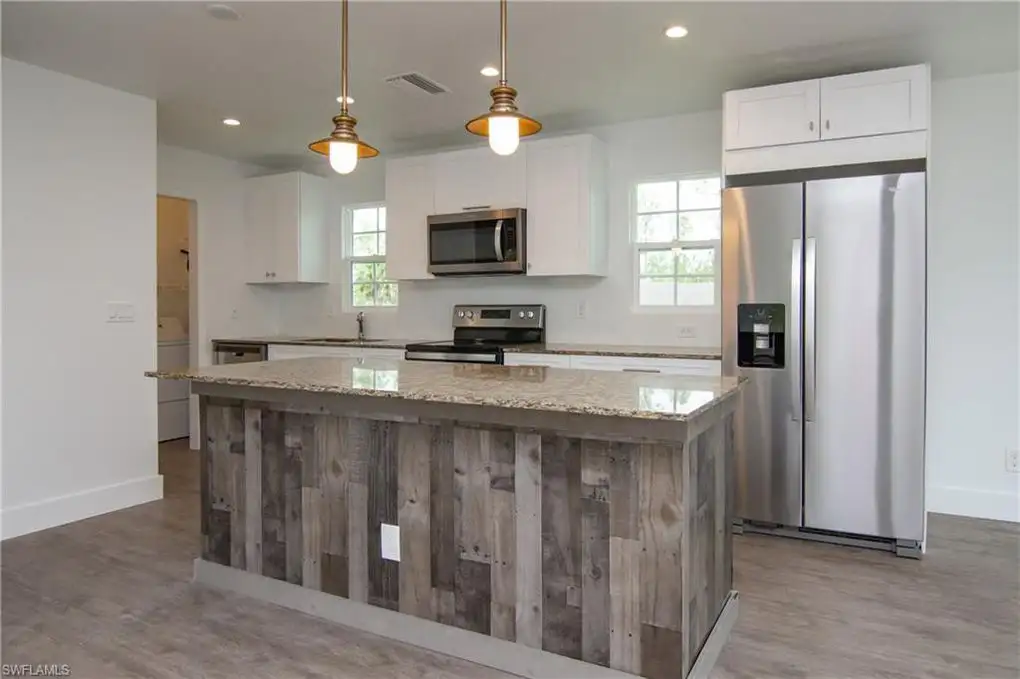
Electrical
- Wire lighting in the kitchen and laundry room
- Wire light fixtures in the bathrooms
- Wire decorative light fixtures in the foyer and dining room
- Exterior waterproof electrical outlets (per plan)
- Smoke detectors in all bedrooms
- Pre-wired for ceiling fans (per plan), (no separate wire for light in fan)
- Pre-wired for TV outlets (per plan)
- *All light fixtures and fans provided by owner
Flooring
- Broad selection of luxury vinyl plank flooring throughout entire home.
- Installed over 40 ML rubberized membrane underlayment
- Allowance of $5/sf materials and $5/sf labor
